56
East 66th Street
Manhattan, NY
56 East 66th Street showcases the complete re-imagination of a premiere NYC listing, situated between Park and Madison Avenue, a block-and-a-half from Central Park on one of the Upper East Side’s most prized tree-lined streets. The current townhouse is renovation-ready complete with Landmarked approved plans by the award-winning international architecture and design studio, SPAN Architecture. SPAN Architecture’s design has transformed this historic townhouse into a modern gem in Manhattan’s coveted Lenox Hill neighborhood.
Location • Interiors • Exteriors
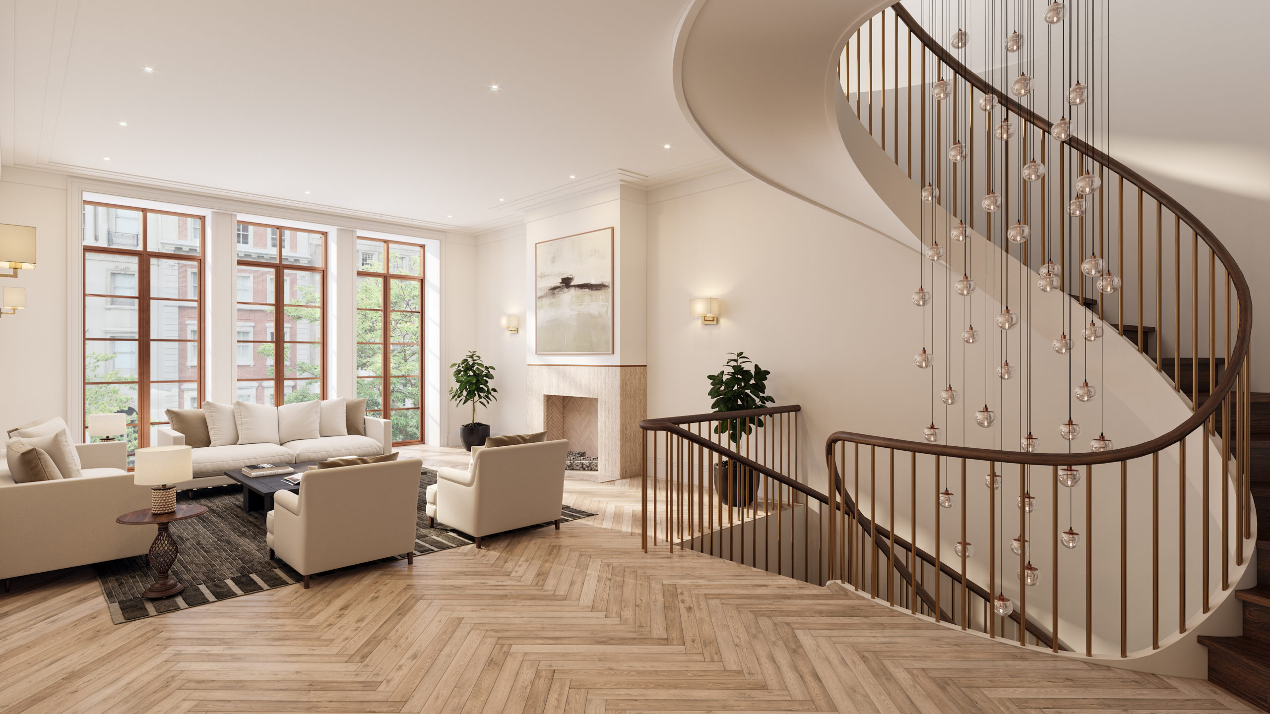
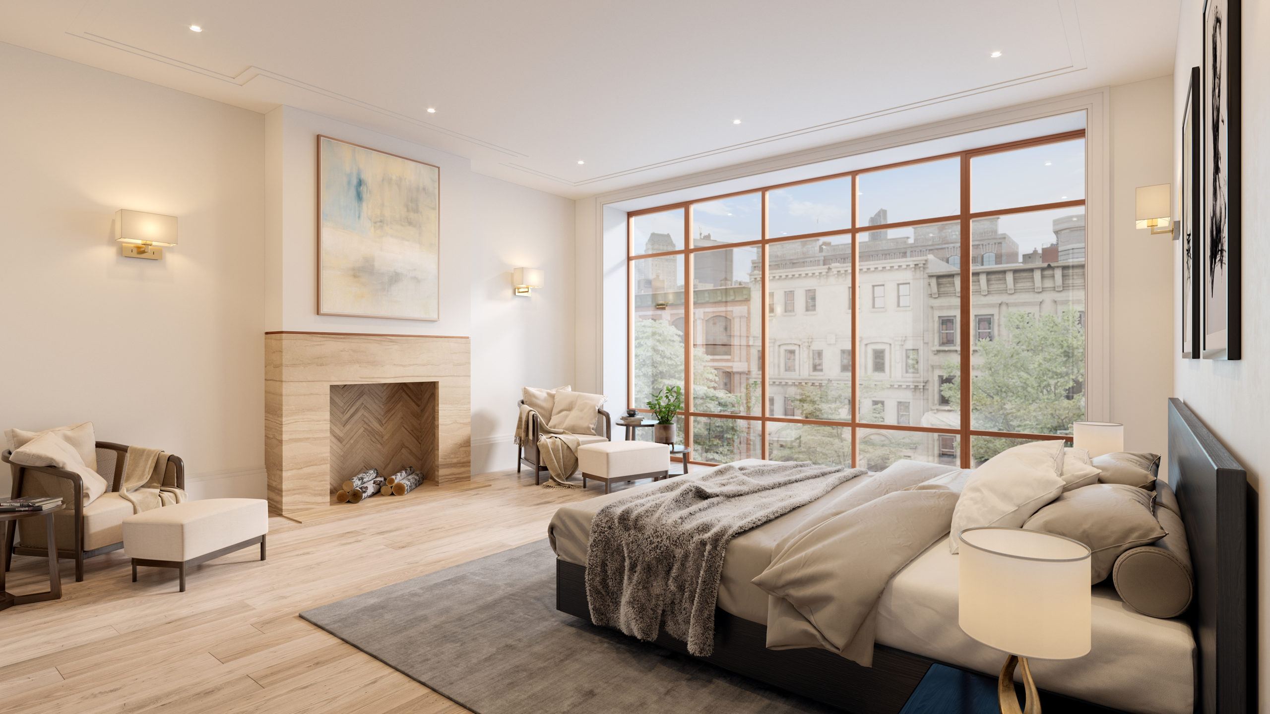
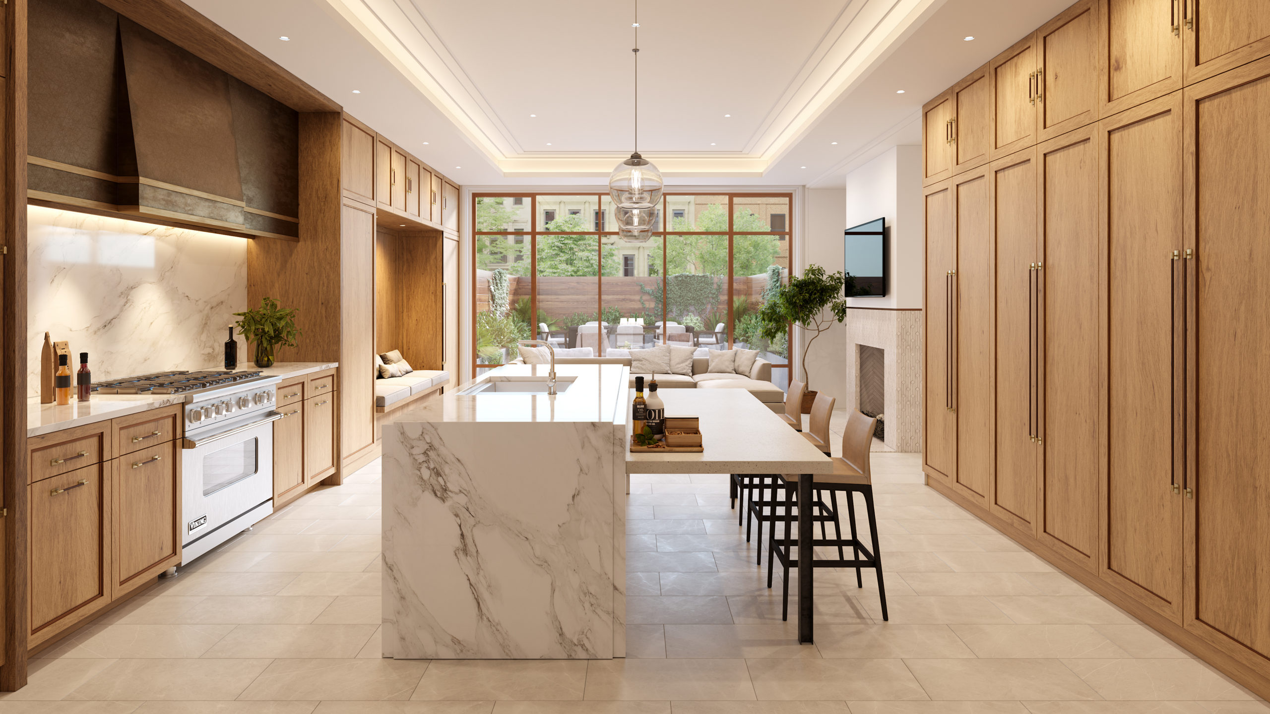
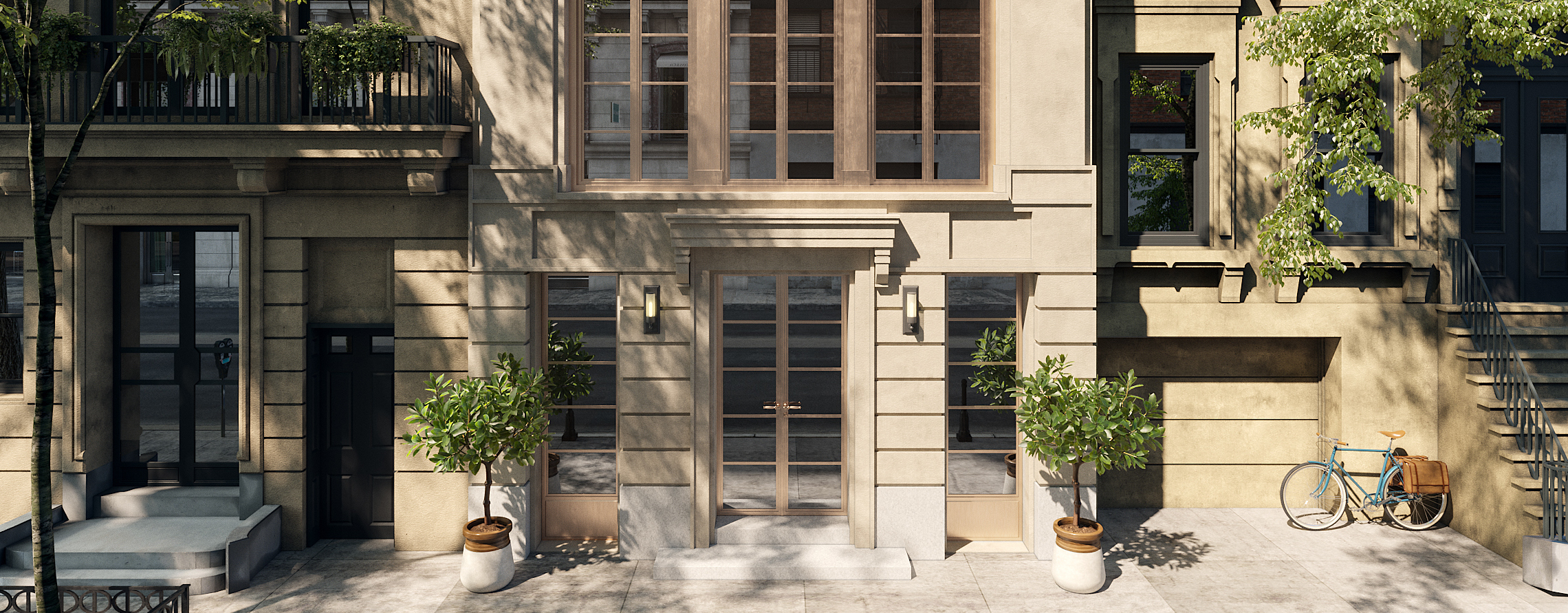
The Vision
Designed by the prominent SPAN Architecture, 56 East 66th Street is the peak manifestation of architectural potential for townhouses. with fully-integrated indoor and outdoor spaces, including an extensive outdoor patio and dining area, this residence permits privacy and respite within an active yet beloved city.
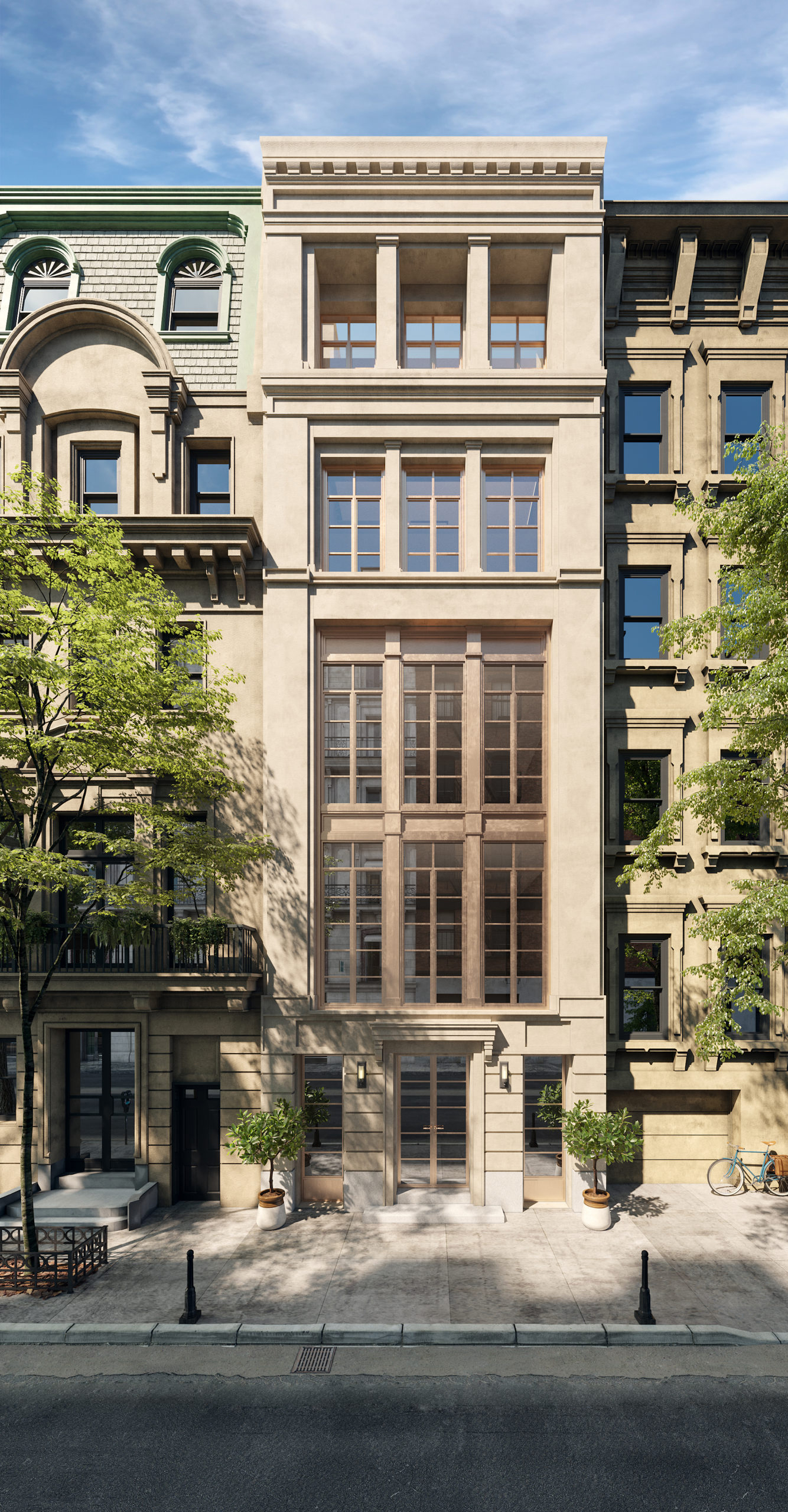
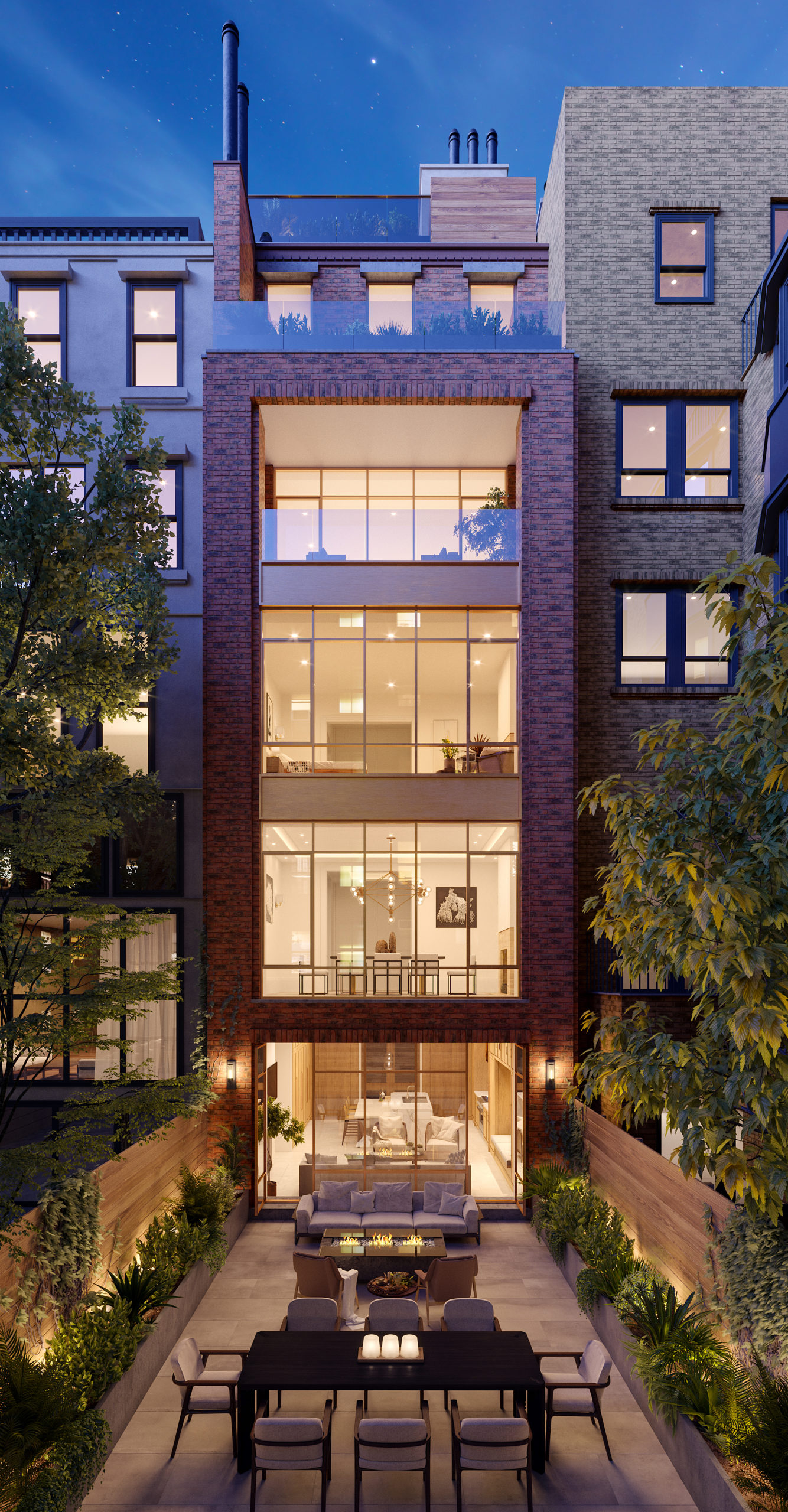
The Challenge
This prewar townhouse’s coveted design and extensive living space is an architectural landmark, and one of its kind. Bespoke Architectural Visualizations is able to capture the residence’s sophisticated and historic aura while speaking to its subsequent modernity and renovations. Hence, the public exterior distinguishes the property’s prime 20th Century façade, while the private exterior and garden are a red brick modern oasis.
56
East 66th Street
Manhattan, NY
Location • Interiors • Exteriors
56 East 66th Street showcases the complete re-imagination of a premiere NYC listing, situated between Park and Madison Avenue, a block-and-a-half from Central Park on one of the Upper East Side’s most prized tree-lined streets. The current townhouse is renovation-ready complete with Landmarked approved plans by the award-winning international architecture and design studio, SPAN Architecture. SPAN Architecture’s design has transformed this historic townhouse into a modern gem in Manhattan’s coveted Lenox Hill neighborhood.



The Vision
Designed by the prominent SPAN Architecture, 56 East 66th Street is the peak manifestation of architectural potential for townhouses. with fully-integrated indoor and outdoor spaces, including an extensive outdoor patio and dining area, this residence permits privacy and respite within an active yet beloved city.


The Challenge
This prewar townhouse’s coveted design and extensive living space is an architectural landmark, and one of its kind. Bespoke Architectural Visualizations is able to capture the residence’s sophisticated and historic aura while speaking to its subsequent modernity and renovations. Hence, the public exterior distinguishes the property’s prime 20th Century façade, while the private exterior and garden are a red brick modern oasis.

